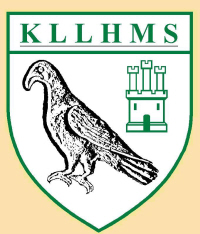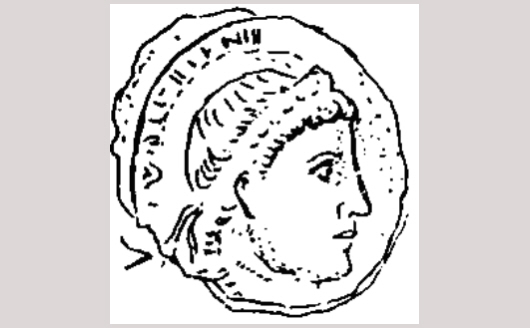Roman Villa
There were many villa estates lying along the river valleys to the west of Verulamium (St Albans). One of these was on the river Gade at Kings Langley, situated between the present lines of the Grand Union Canal and of Station Road, which itself follows the line of a Roman road.
Excavations in the past established Roman habitation but no house was recorded. In 1981, however, when work started on a new housing estate in the area, a rescue dig revealed the site of the villa. Unfortunately not enough of the buildings remained for it to be practicable to preserve them. However, full records were made of the discoveries to add to knowledge of Roman life in Hertfordshire.
Location of Villa
The site of the Roman villa at Kings Langley was rediscovered in June 1981 in advance of major industrial and housing development at Home Park Mills and the adjacent football field, which lie on the east bank of the River Gade/Grand Union Canal near Kings Langley Station (TL 078 082). Excavations in the 1820s had revealed a tessellated pavement and other Roman finds but these investigations, according to the VCH quoting Cussans' History of Hertfordshire, were 'conducted without much scientific ability' and in the absence of adequate records the exact location of the building was lost.' Roman pottery and building materials were discovered in the area in the 1960s and excavations were undertaken by the Watford Archaeological Society, but no trace of any structure was found.
Tessellated paving was found during observation of the groundworks for the housing development, and with the co-operation of the developers, Hunting Gate Ltd, rescue excavations were conducted for the Kings Langley Local History and Museum Society by Denis Miles and myself between June and October 1981. We are extremely grateful to members of the Kings Langley, Berkhamsted and Watford Archaeological Societies without whose voluntary help the excavation would not have been possible, also to David Neal for much help and advice
Excavation resumed from January to March 1982 on the Home Park Mills site to the south after the contractors, Tellings Ltd, had removed more than lm depth of deposited material from the area, thus making possible an otherwise impossible task. The villa is situated on low ground on the east side of the River Gade, to the west of Station Road, which follows, approximately, the line of a Roman road.
Plan of the Villa
The excavations revealed the plan of a masonry building dating from the second century AD consisting of a suite of at least five rooms running E-W with a wing room projecting to the south on either side, and corridors to the north and south. The central block was built before the wing room on the west but this may represents a construction phase rather than a separate period. All the walls had been heavily robbed.
One room, in the north east corner of the villa had a hypocaust, which showed signs of alteration and repair. At some stage a T-shaped oven had been inserted into the stoke hole area (praefurnium) to the east, but oven and hypocaust could have been used simultaneously.
The corridor and the rooms on the east side of the villa were paved with plain red tesserae. Below the floors much of the site was levelled with a thick band of yellow clay. No sections of pavement were found on the west side but the presence of tesserae in the topsoil suggests that the floors here were also paved. This whole area had been greatly disturbed, possibly during the construction of the canal bank and only the clay levelling for the floors survived.
The interior walls of the villa were decorated with wall plaster painted red, white, yellow, black and green. The roof was tiled and the windows glazed.
It seemed likely that as is the case with other villas in the Verulamium area the masonry structure was preceded by a timber building. In an attempt to locate any earlier structures or phases the pavements on the east side were sectioned in three places. In all cases traces of at least one earlier floor level were found, underneath the levelling clay which covered the site. Destruction material included wall plaster, daub and stucco and a clay floor may be associated with a timber phase, but it proved impossible to investigate a sufficiently large area for the recovery of any plan, and the sections produced no dating evidence for these levels. It may however be of significance that they occur only on the east side of the villa.
A ditch was found to run in an east-west direction under the northern rooms of the masonry building. Three sections produced remarkably few finds but these are consistent with a second century date for this structure.
To the west of the main villa building traces of a substantial structure were observed in the footings excavated for new houses. It was not possible to excavate this fully, but from its position, close to the river, and the presence of opus signinum and flue tiles, it seems likely that it was a bath suite.
At a later stage, probably still in the second century, the villa was enlarged. Both wings were extended, the original southern walls being demolished. On the east side a wall was inserted into the wing room to form a passageway and another room was added. The new southern wall is thought to lie under an (unexcavated) modern fence line. On the west wing the corridor allowing access to the bath suite was narrowed and two rooms and a passageway were built. In a final extension another room was added to this wing, the walls, constructed of flint with chalk, being less substantial than those to the north.
The Villa as part of an estate
A Roman villa should not of course be thought of as an isolated structure, but rather as a farmhouse at the centre of an estate surrounded by farm buildings such as barns, granaries and stables. Unfortunately the considerable disturbance caused by earlier industrial development makes it extremely unlikely that any of these will ever be found. However, traces of a Roman building, possibly another bath-house, were observed in a sewer trench to the north of the villa, and various pits and ditches have been recorded to the south. A boundary ditch surrounding the area on the north and east produced a fine assemblage of second century pottery.
The rediscovery of the Kings Langley villa has provided a villa plan that can be compared with others in the area and the confirmation that a site existed at this point emphasises the regular distribution of estates along the river valleys to the west of Verulamium.
References
- VCH, Herts IV, p.147.
- See Neal, D.S. 1977, Northchurch, Boxmoor & Hemel Hempstead Station. Hertfordshire Archaeology 4, p.120 ff.
Previously published in Hertfordshire Past No 13 Autumn 1982 and reproduced by kind permission of Angela Wardle





